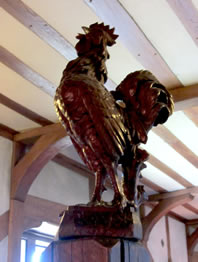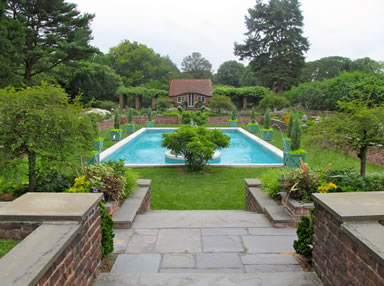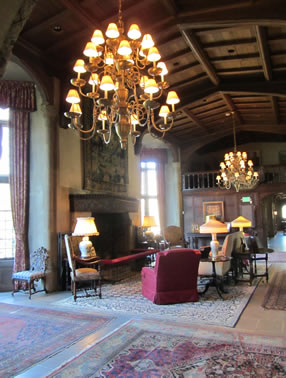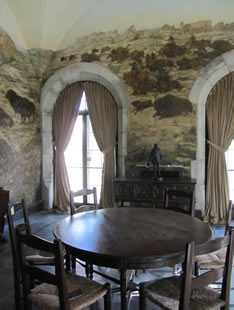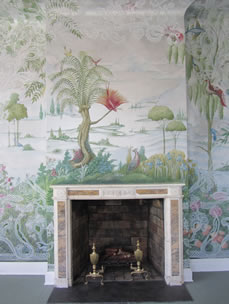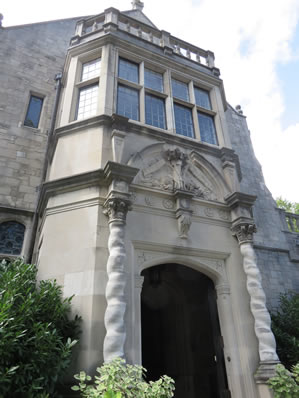
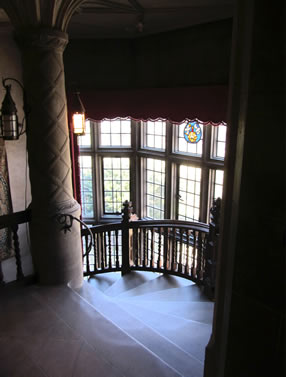
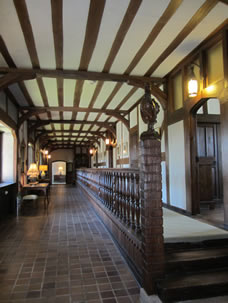
Coe Hall, built between 1918 - 1921, is a 65 room Tudor Revial mansion designed by architects, Walker & Gillette. The interior is that of the Elizabethan style. It was the home to William Robertson Coe, insurance magnate and railroad executive, and his wife Mary Rogers Coe. Coe’s first home burned down in 1918. He rebuilt an even grander home and is a fine example of one of Long Island’s Gold Coast mansions. On the first floor visit the eloquent public rooms, Mr Coe’s office with secret bar, Mrs. Coe’s sitting room, livingroom, diningroom and the Buffalo Room with its magnificent fresco. On the second floor are the bedrooms, guest bedrooms and the hallway based on a Tudor English merchants’ street.
The surrounding grounds, Planting Fields Arboretum, was landscaped by the Olmsted Brothers and comprise of 409 acres of formal gardens, woodland paths, greenhouses and extensive plant collections. In 1949 Mr. Coe sold the property to New York State so it would be preserved for the public to enjoy its beauty.

